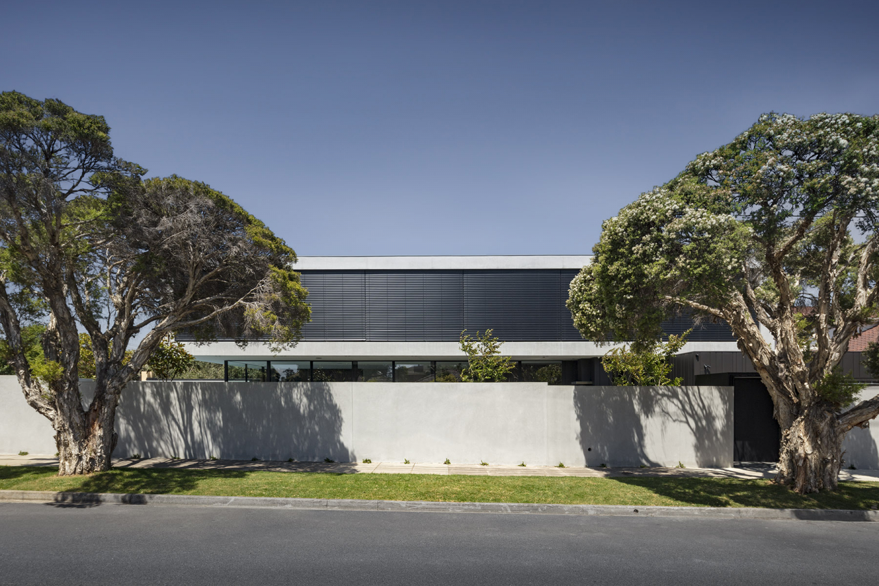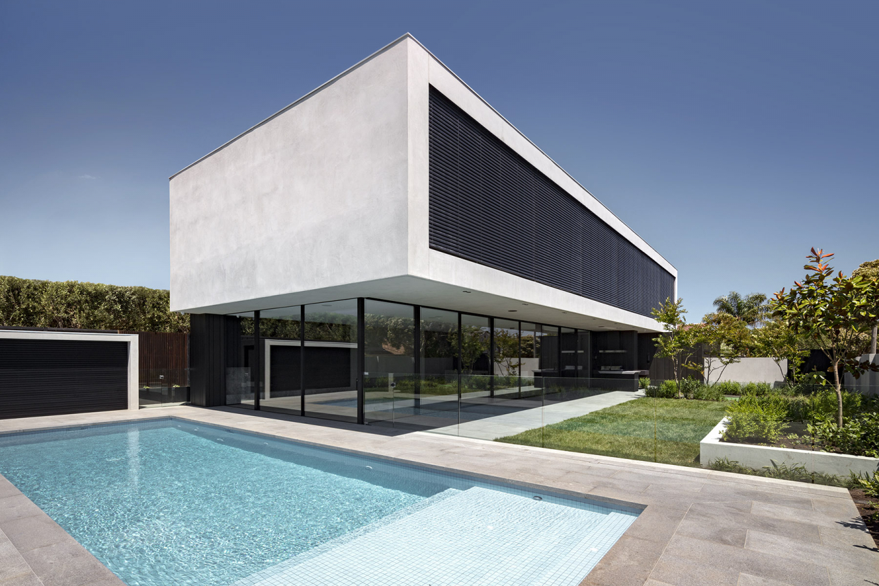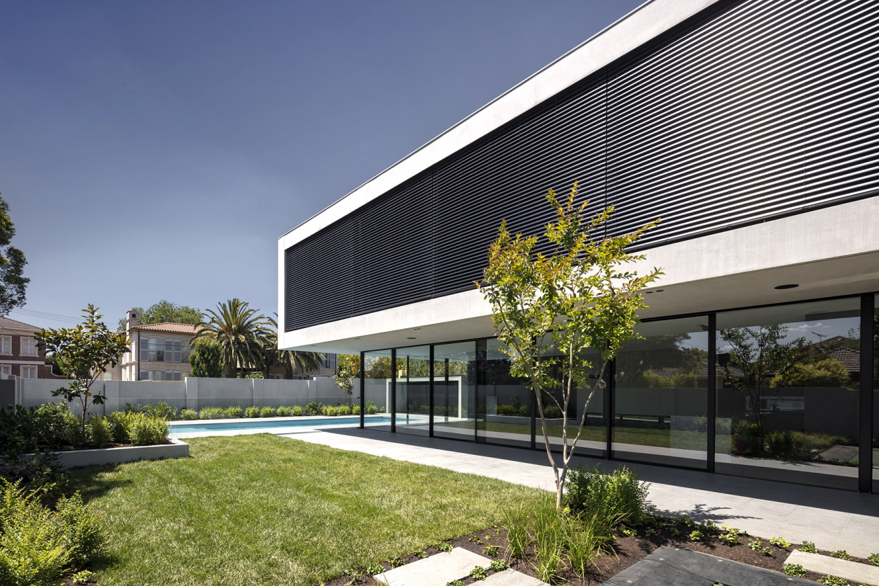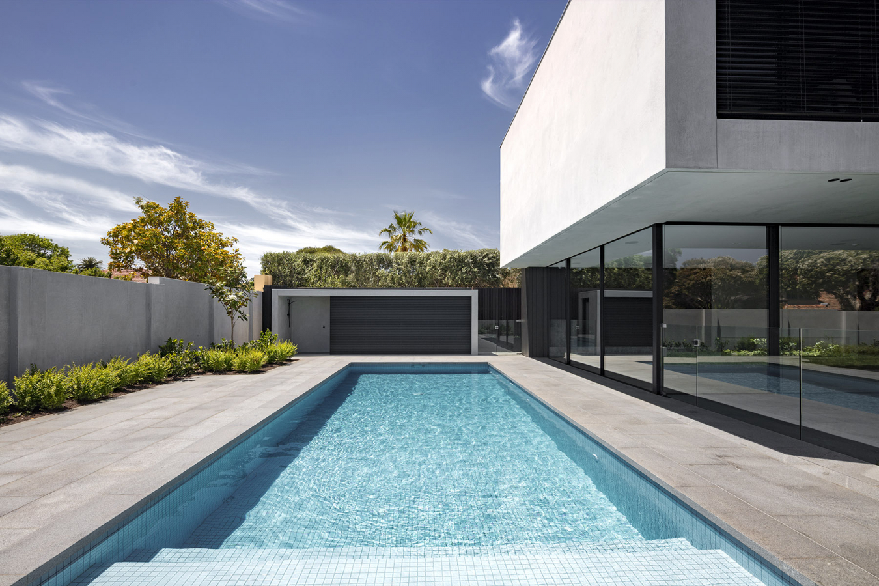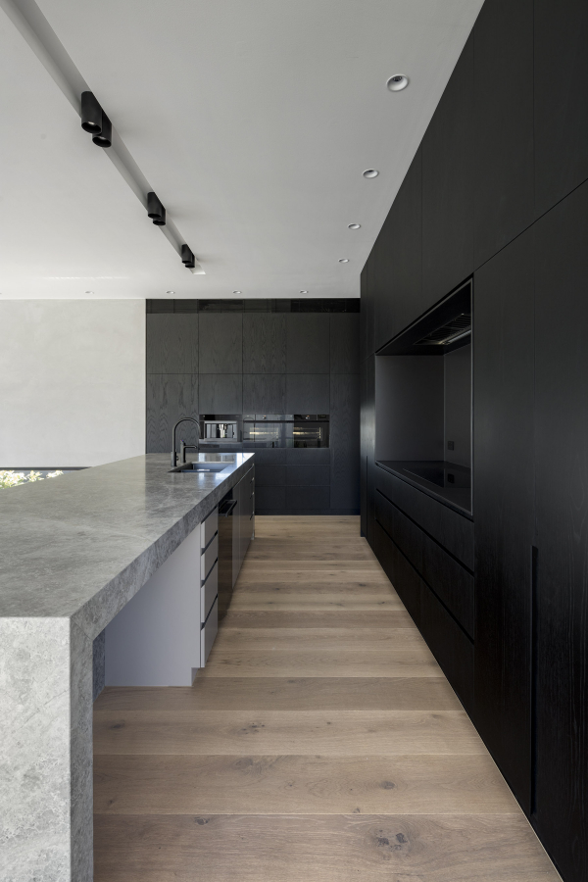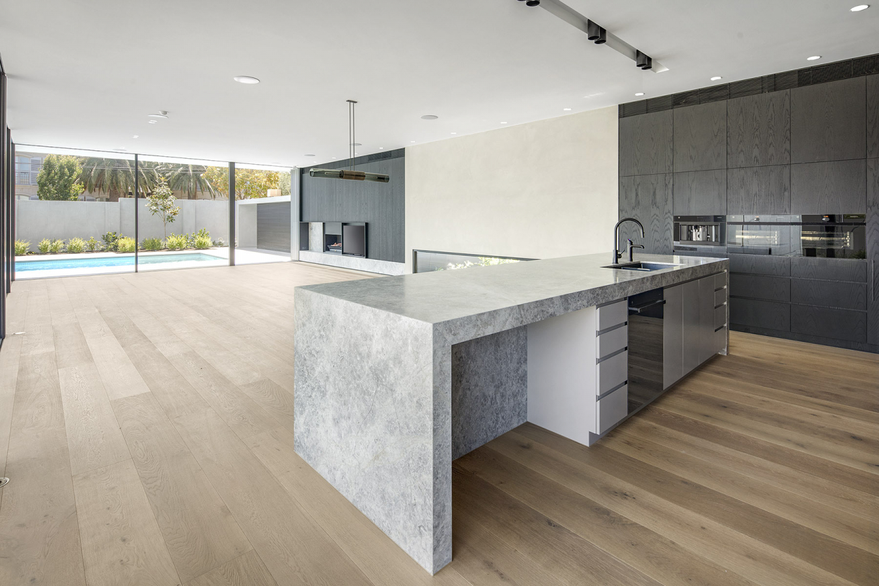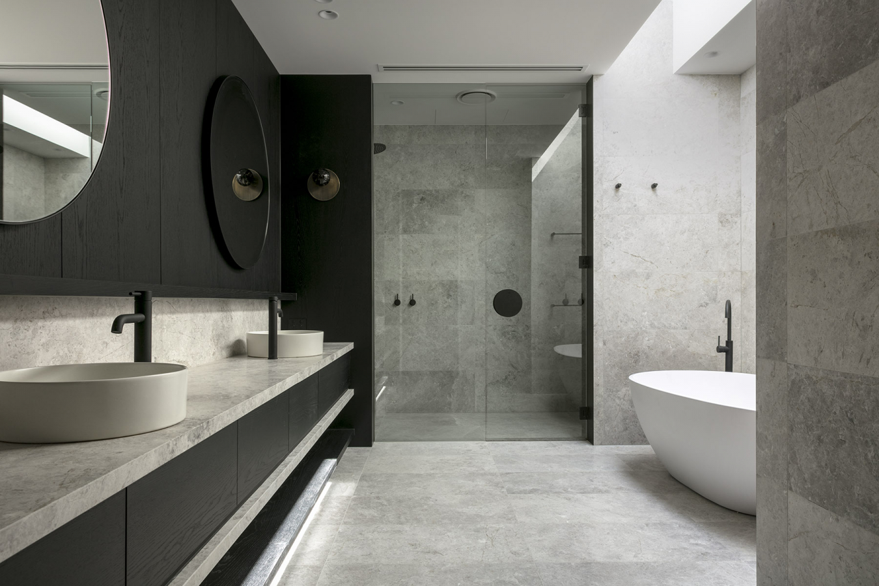Bent
House size: 550m2Land Size: 785m2
Completed: 2018
The owners of this property approached us to create for them a modern family home that would cater for their extended family of seven. Being located on the south side of the street presented a great opportunity to position the house to the far south of the block and utilise the "front yard" which is north facing as the primary open space for the pool and entertainment areas. The house feels like its on 20% more land because the front yard has been utilised for more than just a space to look at. The home offers two living zones, 6 bedrooms and garaging for 3 cars. Architecture and Interior Design was done by AGUSHI and the garden was designed by Sydney based landscape designer Myles Baldwin.
Architecture: AGUSHI
Interiors: AGUSHI
Landscape: Myles Baldwin
